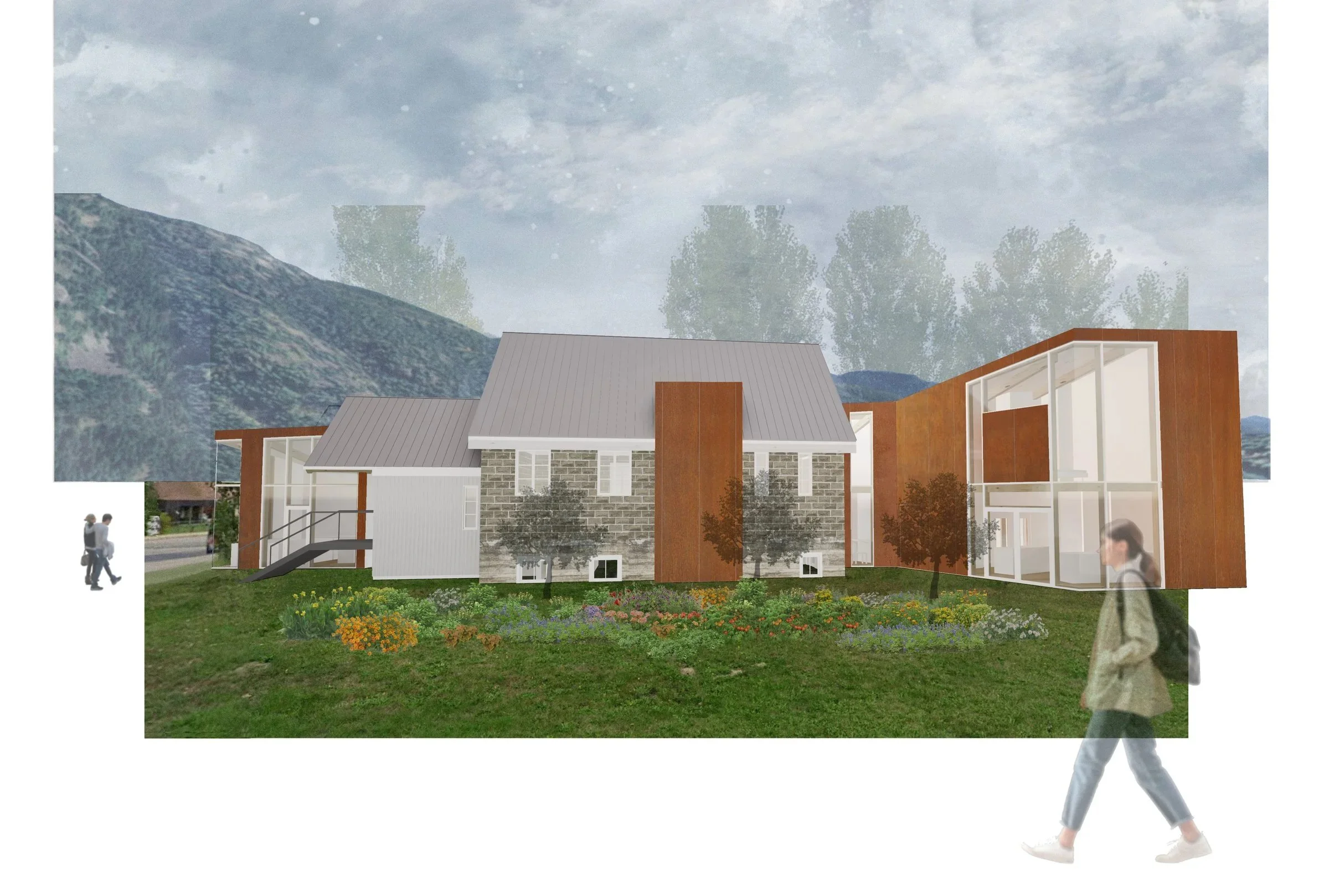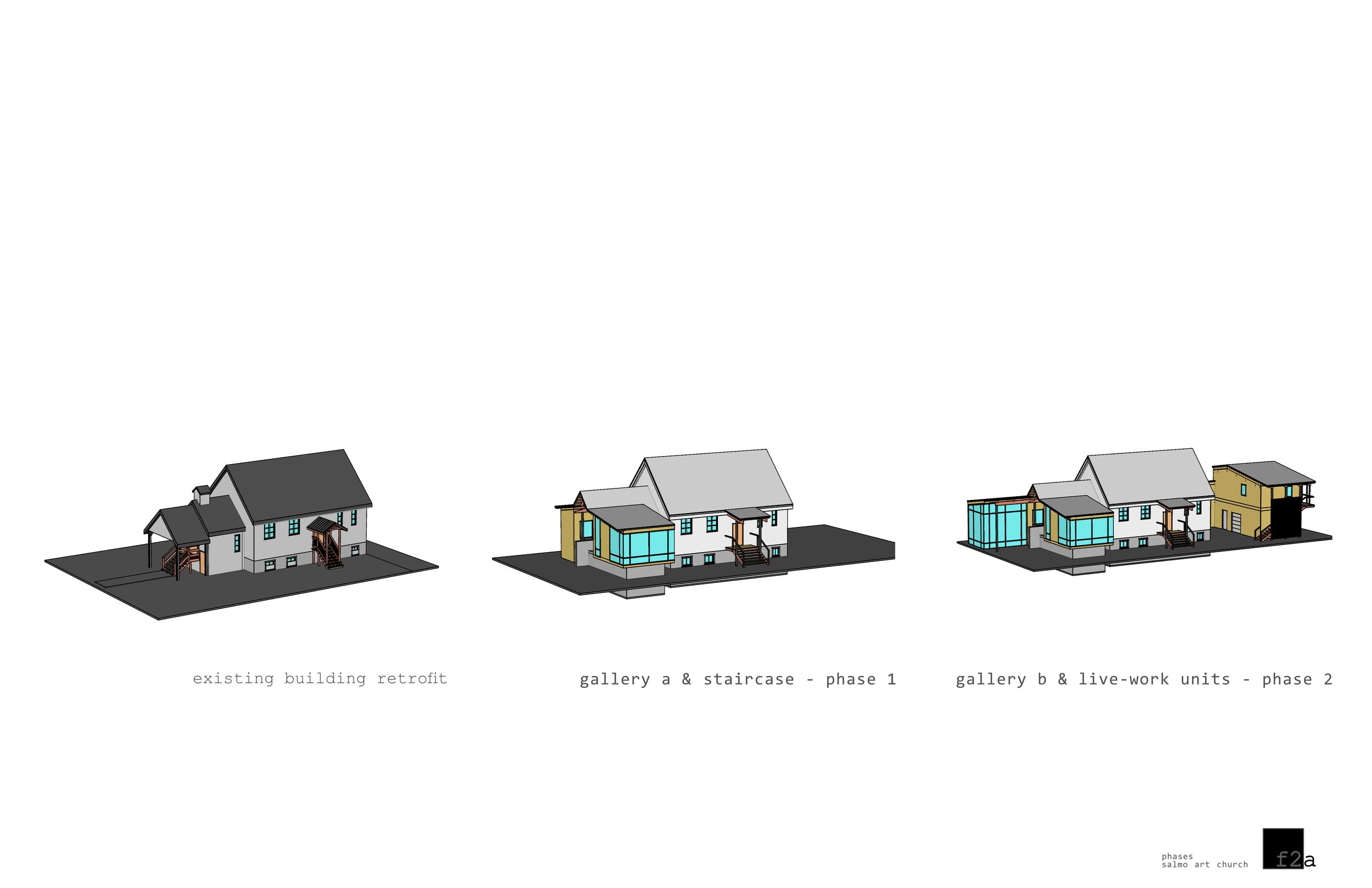Salmo Art Church
this concept design brings together the complimentary needs of two organizations in the town of salmo to form a building re-animated with diverse activity. the salmo district arts council (sdac) channels its youthful energy through funding and creative programming to reimagine the community memorial church. the church has been in use by members of the congregation since 1952. the salmo community memorial church association (scmca) is happy to support lively events and encourages further evolution of the space for use by local artists.
a phased approach was devised, with a clear priority being to renovate the existing church and facilitate increased use of its gathering space. the initial focus is on basic improvements including roof, window and door replacement, and reconstruction of existing washroom and kitchen. the original church is honoured for its history and spirit of generosity, and brought up to speed with the help of current building science.
in the second phase, sdac envisions live-work art studios added to the building along with a generous gallery space, gift shop, botanical arts lab, and dedicated offices for both council and church staff. this integrated design clarifies egress, creating additional access to the basement, adds service capacity for larger performances and incorporates flexibility in program to provision the building as a general community resource. a courtyard is created as a result of the addition, and a herb garden is planned along the building to supply the making of art + medicinal supplies in the botanical lab.
our goal is to help transform this building by making it more functional, and designing new spaces that are flexible but also serve specific current community needs: the Art church will be a place to create connections and showcase local flavor.






